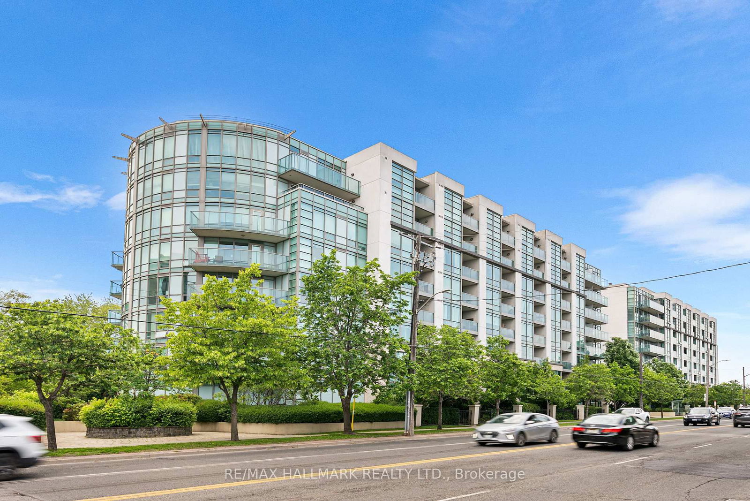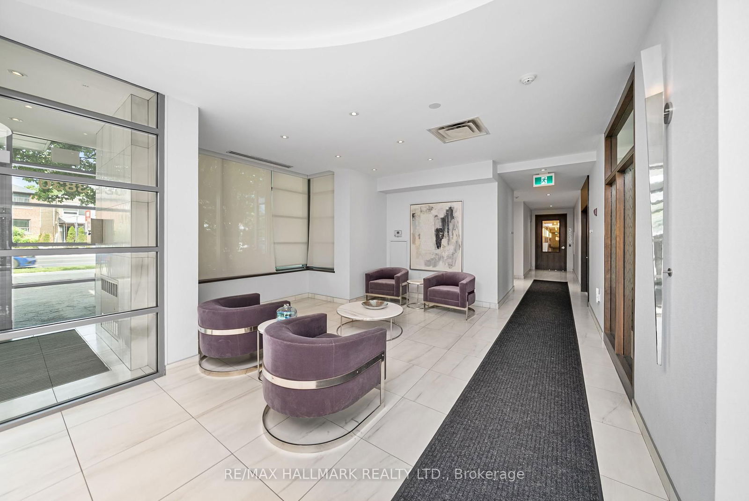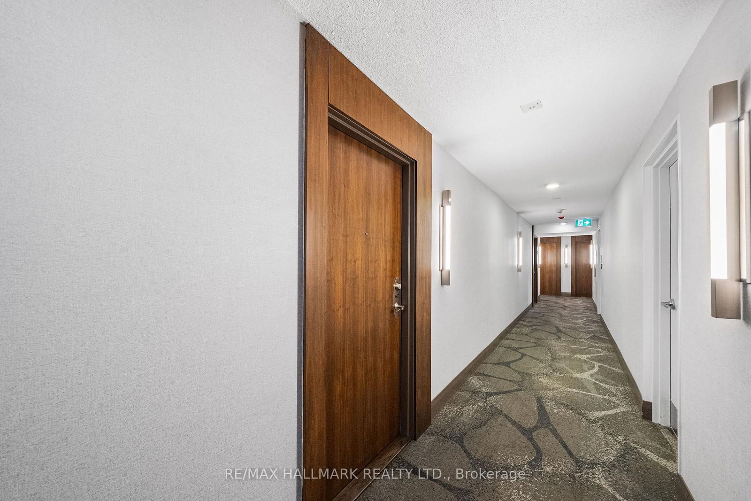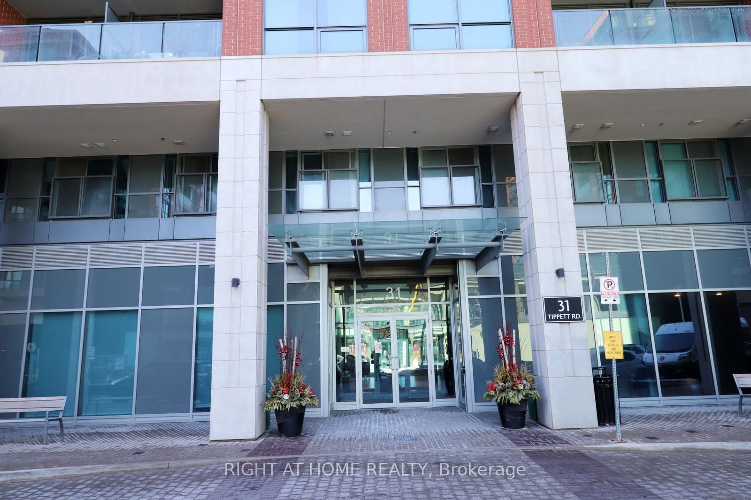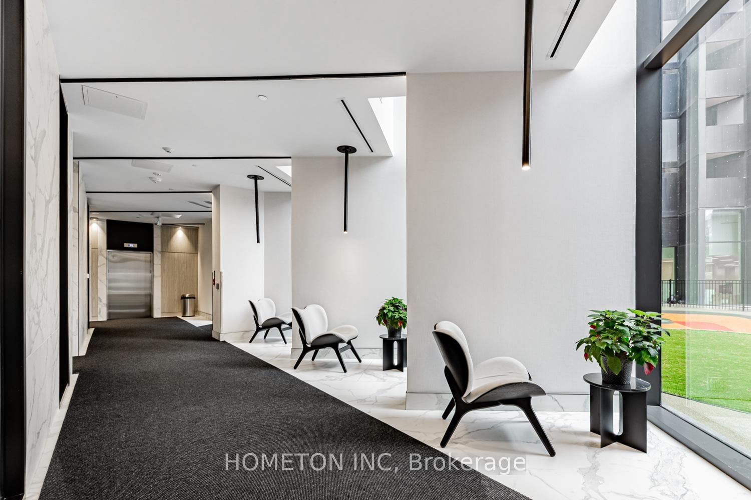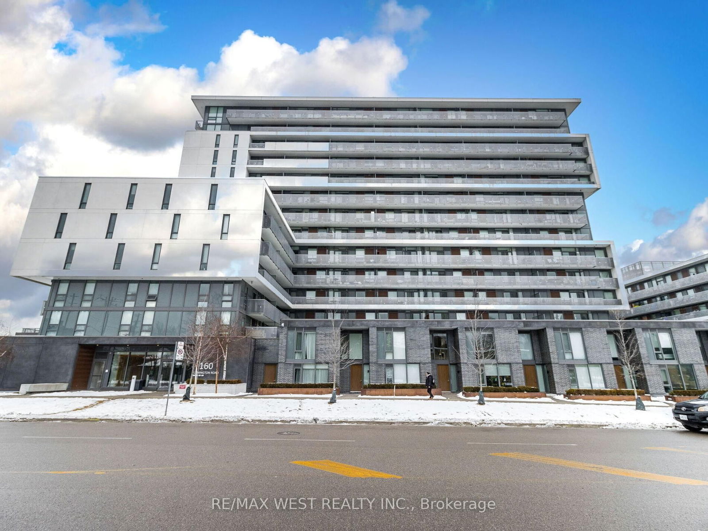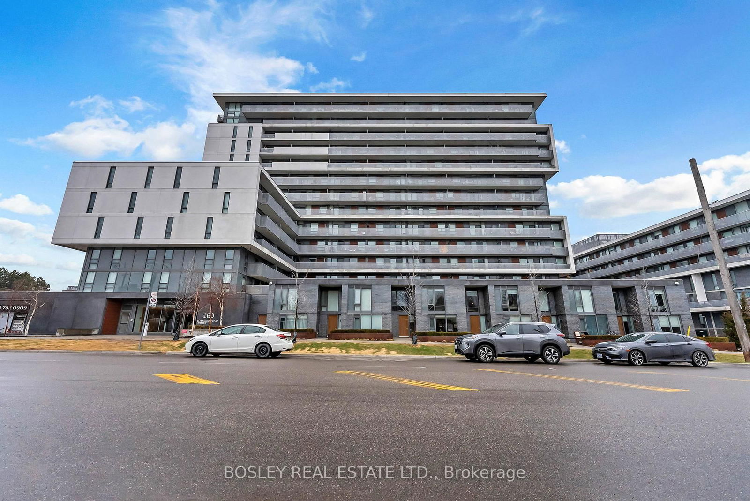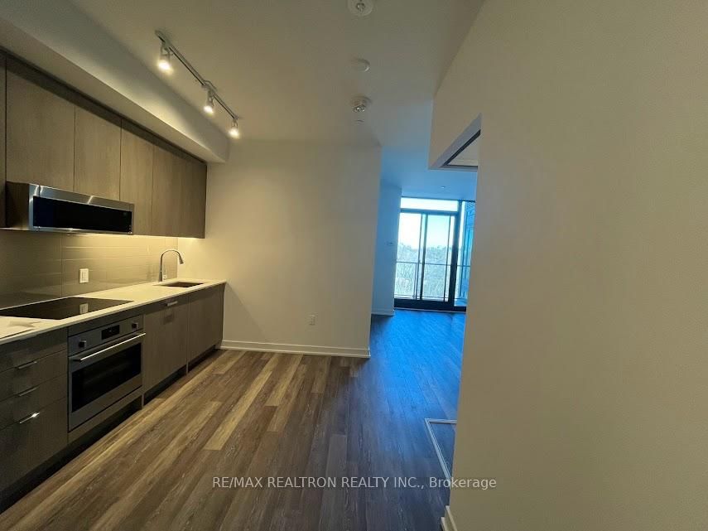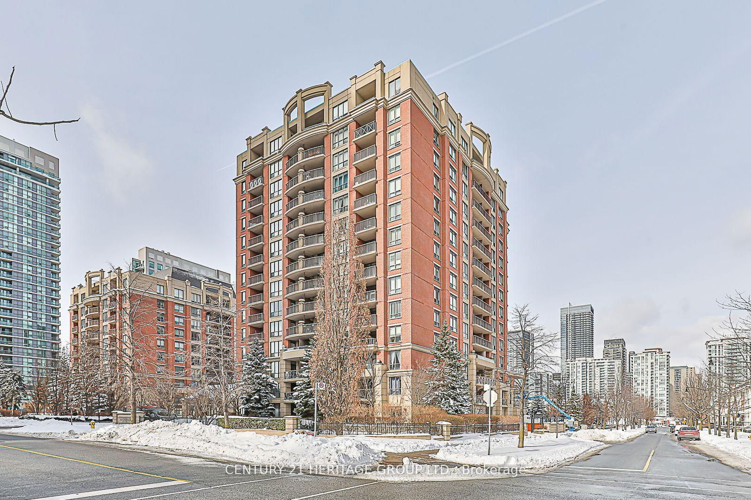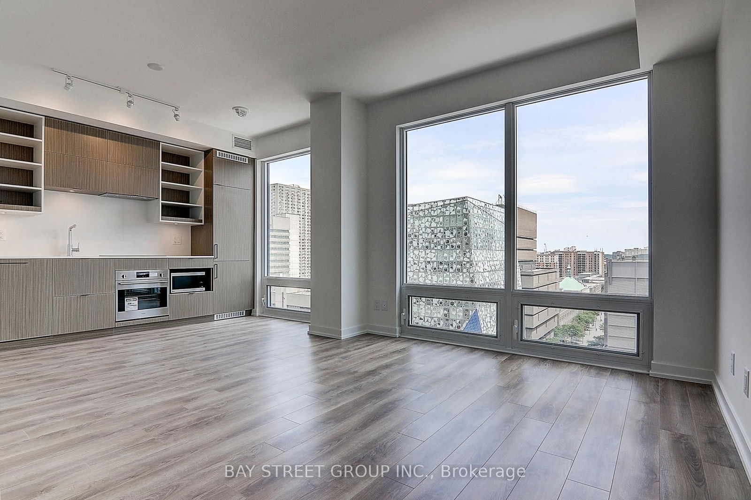Overview
-
Property Type
Condo Apt, 1 Storey/Apt
-
Bedrooms
1 + 1
-
Bathrooms
1
-
Square Feet
600-699
-
Exposure
East
-
Total Parking
1 Underground Garage
-
Maintenance
$707
-
Taxes
$1,895.51 (2024)
-
Balcony
Terr
Property description for 607-3830 Bathurst Street, Toronto, Clanton Park, M3H 6C5
Whether you're a first-time buyer, looking to downsize, or a young family on the search for your next home, this condo checks all the right boxes. Located in the vibrant heart of North York, this bright and spacious 1-bedroom plus den condo offers a perfect blend of comfort, style, and convenience. Step inside and find sunlight flooding the space through large windows, highlighting the beautiful hardwood flooring throughout the living and dining room areas. The functional den provides flexibility, making it ideal as a dedicated dining area, home office, or even a cozy nursery. The kitchen features stainless steel appliances, plenty of cabinetry, and generous counter space to make cooking and meal prep a breeze. Step out from the living area to your private balcony, perfect for enjoying your morning coffee or winding down after a long day of work. The generously sized bedroom features double closets and stunning floor-to-ceiling windows, complemented by a 4-piece bath for added comfort. With shops, restaurants, and public transit just steps away, everything you need is within easy reach. Plus, enjoy all the perks of condo living with amenities like a concierge, gym and sauna, party room, media lounge with a pool table, and more. Don't miss out on this incredible opportunity to make this unit yours!
Listed by RE/MAX HALLMARK REALTY LTD.
-
MLS #
C12221697
-
Sq. Ft
600-699
-
Sq. Ft. Source
MLS
-
Year Built
Available Upon Request
-
Basement
None
-
View
n/a
-
Garage
Underground, 1 spaces
-
Parking Type
Owned
-
Locker
Owned
-
Pets Permitted
Restrict
-
Exterior
Concrete
-
Fireplace
N
-
Security
n/a
-
Elevator
n/a
-
Laundry Level
n/a
-
Building Amenities
Concierge,Gym,Media Room,Sauna
-
Maintenance Fee Includes
Heat, Parking, Water
-
Property Management
ICC Property Management Ltd.
-
Heat
Forced Air
-
A/C
Central Air
-
Water
n/a
-
Water Supply
n/a
-
Central Vac
N
-
Cert Level
n/a
-
Energy Cert
n/a
-
Living
3.69 x 4.03 ft Main level
hardwood floor, Combined W/Dining, W/O To Balcony
-
Dining
3.26 x 1.6 ft Main level
hardwood floor, Combined W/Living
-
Kitchen
2.27 x 2.77 ft Main level
Ceramic Floor, Granite Counter, Stainless Steel Appl
-
Den
3.28 x 2.59 ft Main level
Hardwood Floor
-
Primary
3.76 x 3.63 ft Main level
hardwood floor, Double Closet, Window Flr to Ceil
-
Laundry
1.02 x 1.48 ft Main level
-
MLS #
C12221697
-
Sq. Ft
600-699
-
Sq. Ft. Source
MLS
-
Year Built
Available Upon Request
-
Basement
None
-
View
n/a
-
Garage
Underground, 1 spaces
-
Parking Type
Owned
-
Locker
Owned
-
Pets Permitted
Restrict
-
Exterior
Concrete
-
Fireplace
N
-
Security
n/a
-
Elevator
n/a
-
Laundry Level
n/a
-
Building Amenities
Concierge,Gym,Media Room,Sauna
-
Maintenance Fee Includes
Heat, Parking, Water
-
Property Management
ICC Property Management Ltd.
-
Heat
Forced Air
-
A/C
Central Air
-
Water
n/a
-
Water Supply
n/a
-
Central Vac
N
-
Cert Level
n/a
-
Energy Cert
n/a
-
Living
3.69 x 4.03 ft Main level
hardwood floor, Combined W/Dining, W/O To Balcony
-
Dining
3.26 x 1.6 ft Main level
hardwood floor, Combined W/Living
-
Kitchen
2.27 x 2.77 ft Main level
Ceramic Floor, Granite Counter, Stainless Steel Appl
-
Den
3.28 x 2.59 ft Main level
Hardwood Floor
-
Primary
3.76 x 3.63 ft Main level
hardwood floor, Double Closet, Window Flr to Ceil
-
Laundry
1.02 x 1.48 ft Main level
Home Evaluation Calculator
No Email or Signup is required to view
your home estimate.
Contact Manoj Kukreja
Sales Representative,
Century 21 People’s Choice Realty Inc.,
Brokerage
(647) 576 - 2100
Property History for 607-3830 Bathurst Street, Toronto, Clanton Park, M3H 6C5
This property has been sold 1 time before.
To view this property's sale price history please sign in or register
Schools
- Glen Briar Academy
- Private
-
Grade Level:
- Elementary, Kindergarten, Middle
- Address 210 Wilson Ave, North York, ON M5M 3B1, Canada
-
9 min
-
3 min
-
760 m
- St. Margaret Catholic School
- Catholic 5.9
-
Grade Level:
- Pre-Kindergarten, Kindergarten, Elementary, Middle
- Address 85 Carmichael Ave, North York, ON M5M 2X1, Canada
-
10 min
-
3 min
-
820 m
- Faywood Arts-Based Curriculum School
- Public 5.5
-
Grade Level:
- Pre-Kindergarten, Kindergarten, Elementary, Middle
- Address 95 Faywood Blvd, North York, ON M3H 1Z8, Canada
-
11 min
-
3 min
-
950 m
- Yeshiva Bnei Zion of Toronto
- Private
-
Grade Level:
- Elementary, Kindergarten, Middle
- Address 44 Champlain Blvd, North York, ON M3H 2Z1, Canada
-
13 min
-
4 min
-
1.06 km
- Montessori Jewish Day School
- Private
-
Grade Level:
- Elementary, Middle, Pre-Kindergarten, Kindergarten
- Address 55 Yeomans Road, Toronto, ON M3H
-
13 min
-
4 min
-
1.11 km
- Bannockburn Public School
- Public
-
Grade Level:
- Pre-Kindergarten, Kindergarten, Elementary
- Address 12 Bannockburn Ave, North York, ON M5M 2M8
-
14 min
-
4 min
-
1.19 km
- Dunblaine School
- Private, Alternative
-
Grade Level:
- Elementary, Middle
- Address 21 Deloraine Ave, Toronto, ON M5M 2A8, Canada
-
30 min
-
8 min
-
2.46 km
- St. Cyril Catholic School
- Catholic
-
Grade Level:
- Pre-Kindergarten, Kindergarten, Elementary, Middle
- Address 18 Kempford Blvd, North York, ON M2N, Canada
-
53 min
-
15 min
-
4.38 km
- Glen Briar Academy
- Private
-
Grade Level:
- Elementary, Kindergarten, Middle
- Address 210 Wilson Ave, North York, ON M5M 3B1, Canada
-
9 min
-
3 min
-
760 m
- St. Margaret Catholic School
- Catholic 5.9
-
Grade Level:
- Pre-Kindergarten, Kindergarten, Elementary, Middle
- Address 85 Carmichael Ave, North York, ON M5M 2X1, Canada
-
10 min
-
3 min
-
820 m
- Faywood Arts-Based Curriculum School
- Public 5.5
-
Grade Level:
- Pre-Kindergarten, Kindergarten, Elementary, Middle
- Address 95 Faywood Blvd, North York, ON M3H 1Z8, Canada
-
11 min
-
3 min
-
950 m
- Yeshiva Bnei Zion of Toronto
- Private
-
Grade Level:
- Elementary, Kindergarten, Middle
- Address 44 Champlain Blvd, North York, ON M3H 2Z1, Canada
-
13 min
-
4 min
-
1.06 km
- Montessori Jewish Day School
- Private
-
Grade Level:
- Elementary, Middle, Pre-Kindergarten, Kindergarten
- Address 55 Yeomans Road, Toronto, ON M3H
-
13 min
-
4 min
-
1.11 km
- Dunblaine School
- Private, Alternative
-
Grade Level:
- Elementary, Middle
- Address 21 Deloraine Ave, Toronto, ON M5M 2A8, Canada
-
30 min
-
8 min
-
2.46 km
- Cardinal Carter Academy for the Arts
- Catholic 8.7
-
Grade Level:
- High, Middle
- Address 36 Greenfield Ave, North York, ON M2N 3C8, Canada
-
41 min
-
11 min
-
3.38 km
- Claude Watson School for the Arts
- Public
-
Grade Level:
- Middle
- Address 130 Doris Ave, North York, ON M2N, Canada
-
43 min
-
12 min
-
3.56 km
- St. Cyril Catholic School
- Catholic
-
Grade Level:
- Pre-Kindergarten, Kindergarten, Elementary, Middle
- Address 18 Kempford Blvd, North York, ON M2N, Canada
-
53 min
-
15 min
-
4.38 km
- ÉS Étienne-Brûlé
- Public 4.4
-
Grade Level:
- High, Middle
- Address 300 Banbury Rd, North York, ON M2L 2W2, Canada
-
1 hr 3 min
-
18 min
-
5.27 km
- Bais Chomesh High School for Girls
- Private
-
Grade Level:
- High
- Address 3600 Bathurst St, North York, ON M6A 2C9, Canada
-
11 min
-
3 min
-
950 m
- Yeshiva Darchei Torah Private High School
- Private
-
Grade Level:
- High, Adult
- Address 18 Champlain Blvd, North York, ON M3H 2Z1, Canada
-
12 min
-
3 min
-
1000 m
- Loretto Abbey Catholic Secondary School
- Catholic 7.1
-
Grade Level:
- High
- Address 101 Mason Blvd, North York, ON M5M 3E2, Canada
-
24 min
-
7 min
-
1.97 km
- AVRO Academy
- Private, Alternative
-
Grade Level:
- High
- Address 1650 Avenue Road, North York, ON M5M
-
24 min
-
7 min
-
2.02 km
- William Lyon Mackenzie Collegiate Institute
- Public 8.6
-
Grade Level:
- High
- Address 20 Tillplain Rd, North York, ON M3H 5R2, Canada
-
32 min
-
9 min
-
2.66 km
- Cardinal Carter Academy for the Arts
- Catholic 8.7
-
Grade Level:
- High, Middle
- Address 36 Greenfield Ave, North York, ON M2N 3C8, Canada
-
41 min
-
11 min
-
3.38 km
- Madonna Catholic Secondary School
- Catholic 5.3
-
Grade Level:
- High
- Address 20 Dubray Ave, North York, ON M3K 1V5, Canada
-
43 min
-
12 min
-
3.6 km
- Dante Alighieri Academy
- Catholic 4.9
-
Grade Level:
- High
- Address 2 St. Andrews Blvd, Toronto,ON,M9R 1V8
-
45 min
-
13 min
-
3.75 km
- Marshall McLuhan Catholic Secondary School
- Catholic 6.1
-
Grade Level:
- High
- Address 1107 Avenue Rd, Toronto, ON M5N 3B1, Canada
-
50 min
-
14 min
-
4.15 km
- ÉS Étienne-Brûlé
- Public 4.4
-
Grade Level:
- High, Middle
- Address 300 Banbury Rd, North York, ON M2L 2W2, Canada
-
1 hr 3 min
-
18 min
-
5.27 km
- Central Technical School
- Public 3.1
-
Grade Level:
- High
- Address 725 Bathurst St, Toronto, ON M5S 2R5, Canada
-
2 hr 44 min
-
29 min
-
8.68 km
- Rosedale Heights School of the Arts
- Public 8
-
Grade Level:
- High
- Address 711 Bloor St E, Toronto, ON M4W 1J4, Canada
-
2 hr 50 min
-
31 min
-
9.16 km
- ÉS Étienne-Brûlé
- Public 4.4
-
Grade Level:
- High, Middle
- Address 300 Banbury Rd, North York, ON M2L 2W2, Canada
-
1 hr 3 min
-
18 min
-
5.27 km
- Glen Briar Academy
- Private
-
Grade Level:
- Elementary, Kindergarten, Middle
- Address 210 Wilson Ave, North York, ON M5M 3B1, Canada
-
9 min
-
3 min
-
760 m
- St. Margaret Catholic School
- Catholic 5.9
-
Grade Level:
- Pre-Kindergarten, Kindergarten, Elementary, Middle
- Address 85 Carmichael Ave, North York, ON M5M 2X1, Canada
-
10 min
-
3 min
-
820 m
- Faywood Arts-Based Curriculum School
- Public 5.5
-
Grade Level:
- Pre-Kindergarten, Kindergarten, Elementary, Middle
- Address 95 Faywood Blvd, North York, ON M3H 1Z8, Canada
-
11 min
-
3 min
-
950 m
- Yeshiva Bnei Zion of Toronto
- Private
-
Grade Level:
- Elementary, Kindergarten, Middle
- Address 44 Champlain Blvd, North York, ON M3H 2Z1, Canada
-
13 min
-
4 min
-
1.06 km
- Montessori Jewish Day School
- Private
-
Grade Level:
- Elementary, Middle, Pre-Kindergarten, Kindergarten
- Address 55 Yeomans Road, Toronto, ON M3H
-
13 min
-
4 min
-
1.11 km
- Bannockburn Public School
- Public
-
Grade Level:
- Pre-Kindergarten, Kindergarten, Elementary
- Address 12 Bannockburn Ave, North York, ON M5M 2M8
-
14 min
-
4 min
-
1.19 km
- St. Cyril Catholic School
- Catholic
-
Grade Level:
- Pre-Kindergarten, Kindergarten, Elementary, Middle
- Address 18 Kempford Blvd, North York, ON M2N, Canada
-
53 min
-
15 min
-
4.38 km
- Glen Briar Academy
- Private
-
Grade Level:
- Elementary, Kindergarten, Middle
- Address 210 Wilson Ave, North York, ON M5M 3B1, Canada
-
9 min
-
3 min
-
760 m
- St. Margaret Catholic School
- Catholic 5.9
-
Grade Level:
- Pre-Kindergarten, Kindergarten, Elementary, Middle
- Address 85 Carmichael Ave, North York, ON M5M 2X1, Canada
-
10 min
-
3 min
-
820 m
- Faywood Arts-Based Curriculum School
- Public 5.5
-
Grade Level:
- Pre-Kindergarten, Kindergarten, Elementary, Middle
- Address 95 Faywood Blvd, North York, ON M3H 1Z8, Canada
-
11 min
-
3 min
-
950 m
- Yeshiva Bnei Zion of Toronto
- Private
-
Grade Level:
- Elementary, Kindergarten, Middle
- Address 44 Champlain Blvd, North York, ON M3H 2Z1, Canada
-
13 min
-
4 min
-
1.06 km
- Montessori Jewish Day School
- Private
-
Grade Level:
- Elementary, Middle, Pre-Kindergarten, Kindergarten
- Address 55 Yeomans Road, Toronto, ON M3H
-
13 min
-
4 min
-
1.11 km
- Bannockburn Public School
- Public
-
Grade Level:
- Pre-Kindergarten, Kindergarten, Elementary
- Address 12 Bannockburn Ave, North York, ON M5M 2M8
-
14 min
-
4 min
-
1.19 km
- Dunblaine School
- Private, Alternative
-
Grade Level:
- Elementary, Middle
- Address 21 Deloraine Ave, Toronto, ON M5M 2A8, Canada
-
30 min
-
8 min
-
2.46 km
- St. Cyril Catholic School
- Catholic
-
Grade Level:
- Pre-Kindergarten, Kindergarten, Elementary, Middle
- Address 18 Kempford Blvd, North York, ON M2N, Canada
-
53 min
-
15 min
-
4.38 km
- Glen Briar Academy
- Private
-
Grade Level:
- Elementary, Kindergarten, Middle
- Address 210 Wilson Ave, North York, ON M5M 3B1, Canada
-
9 min
-
3 min
-
760 m
- St. Margaret Catholic School
- Catholic 5.9
-
Grade Level:
- Pre-Kindergarten, Kindergarten, Elementary, Middle
- Address 85 Carmichael Ave, North York, ON M5M 2X1, Canada
-
10 min
-
3 min
-
820 m
- Faywood Arts-Based Curriculum School
- Public 5.5
-
Grade Level:
- Pre-Kindergarten, Kindergarten, Elementary, Middle
- Address 95 Faywood Blvd, North York, ON M3H 1Z8, Canada
-
11 min
-
3 min
-
950 m
- Yeshiva Bnei Zion of Toronto
- Private
-
Grade Level:
- Elementary, Kindergarten, Middle
- Address 44 Champlain Blvd, North York, ON M3H 2Z1, Canada
-
13 min
-
4 min
-
1.06 km
- Montessori Jewish Day School
- Private
-
Grade Level:
- Elementary, Middle, Pre-Kindergarten, Kindergarten
- Address 55 Yeomans Road, Toronto, ON M3H
-
13 min
-
4 min
-
1.11 km
- Dunblaine School
- Private, Alternative
-
Grade Level:
- Elementary, Middle
- Address 21 Deloraine Ave, Toronto, ON M5M 2A8, Canada
-
30 min
-
8 min
-
2.46 km
- Cardinal Carter Academy for the Arts
- Catholic 8.7
-
Grade Level:
- High, Middle
- Address 36 Greenfield Ave, North York, ON M2N 3C8, Canada
-
41 min
-
11 min
-
3.38 km
- Claude Watson School for the Arts
- Public
-
Grade Level:
- Middle
- Address 130 Doris Ave, North York, ON M2N, Canada
-
43 min
-
12 min
-
3.56 km
- St. Cyril Catholic School
- Catholic
-
Grade Level:
- Pre-Kindergarten, Kindergarten, Elementary, Middle
- Address 18 Kempford Blvd, North York, ON M2N, Canada
-
53 min
-
15 min
-
4.38 km
- ÉS Étienne-Brûlé
- Public 4.4
-
Grade Level:
- High, Middle
- Address 300 Banbury Rd, North York, ON M2L 2W2, Canada
-
1 hr 3 min
-
18 min
-
5.27 km
- Bais Chomesh High School for Girls
- Private
-
Grade Level:
- High
- Address 3600 Bathurst St, North York, ON M6A 2C9, Canada
-
11 min
-
3 min
-
950 m
- Yeshiva Darchei Torah Private High School
- Private
-
Grade Level:
- High, Adult
- Address 18 Champlain Blvd, North York, ON M3H 2Z1, Canada
-
12 min
-
3 min
-
1000 m
- Loretto Abbey Catholic Secondary School
- Catholic 7.1
-
Grade Level:
- High
- Address 101 Mason Blvd, North York, ON M5M 3E2, Canada
-
24 min
-
7 min
-
1.97 km
- AVRO Academy
- Private, Alternative
-
Grade Level:
- High
- Address 1650 Avenue Road, North York, ON M5M
-
24 min
-
7 min
-
2.02 km
- William Lyon Mackenzie Collegiate Institute
- Public 8.6
-
Grade Level:
- High
- Address 20 Tillplain Rd, North York, ON M3H 5R2, Canada
-
32 min
-
9 min
-
2.66 km
- Cardinal Carter Academy for the Arts
- Catholic 8.7
-
Grade Level:
- High, Middle
- Address 36 Greenfield Ave, North York, ON M2N 3C8, Canada
-
41 min
-
11 min
-
3.38 km
- Madonna Catholic Secondary School
- Catholic 5.3
-
Grade Level:
- High
- Address 20 Dubray Ave, North York, ON M3K 1V5, Canada
-
43 min
-
12 min
-
3.6 km
- Dante Alighieri Academy
- Catholic 4.9
-
Grade Level:
- High
- Address 2 St. Andrews Blvd, Toronto,ON,M9R 1V8
-
45 min
-
13 min
-
3.75 km
- Marshall McLuhan Catholic Secondary School
- Catholic 6.1
-
Grade Level:
- High
- Address 1107 Avenue Rd, Toronto, ON M5N 3B1, Canada
-
50 min
-
14 min
-
4.15 km
- ÉS Étienne-Brûlé
- Public 4.4
-
Grade Level:
- High, Middle
- Address 300 Banbury Rd, North York, ON M2L 2W2, Canada
-
1 hr 3 min
-
18 min
-
5.27 km
- Central Technical School
- Public 3.1
-
Grade Level:
- High
- Address 725 Bathurst St, Toronto, ON M5S 2R5, Canada
-
2 hr 44 min
-
29 min
-
8.68 km
- Rosedale Heights School of the Arts
- Public 8
-
Grade Level:
- High
- Address 711 Bloor St E, Toronto, ON M4W 1J4, Canada
-
2 hr 50 min
-
31 min
-
9.16 km
- ÉS Étienne-Brûlé
- Public 4.4
-
Grade Level:
- High, Middle
- Address 300 Banbury Rd, North York, ON M2L 2W2, Canada
-
1 hr 3 min
-
18 min
-
5.27 km
- Glen Briar Academy
- Private
-
Grade Level:
- Elementary, Kindergarten, Middle
- Address 210 Wilson Ave, North York, ON M5M 3B1, Canada
-
9 min
-
3 min
-
760 m
- St. Margaret Catholic School
- Catholic 5.9
-
Grade Level:
- Pre-Kindergarten, Kindergarten, Elementary, Middle
- Address 85 Carmichael Ave, North York, ON M5M 2X1, Canada
-
10 min
-
3 min
-
820 m
- Faywood Arts-Based Curriculum School
- Public 5.5
-
Grade Level:
- Pre-Kindergarten, Kindergarten, Elementary, Middle
- Address 95 Faywood Blvd, North York, ON M3H 1Z8, Canada
-
11 min
-
3 min
-
950 m
- Yeshiva Bnei Zion of Toronto
- Private
-
Grade Level:
- Elementary, Kindergarten, Middle
- Address 44 Champlain Blvd, North York, ON M3H 2Z1, Canada
-
13 min
-
4 min
-
1.06 km
- Montessori Jewish Day School
- Private
-
Grade Level:
- Elementary, Middle, Pre-Kindergarten, Kindergarten
- Address 55 Yeomans Road, Toronto, ON M3H
-
13 min
-
4 min
-
1.11 km
- Bannockburn Public School
- Public
-
Grade Level:
- Pre-Kindergarten, Kindergarten, Elementary
- Address 12 Bannockburn Ave, North York, ON M5M 2M8
-
14 min
-
4 min
-
1.19 km
- St. Cyril Catholic School
- Catholic
-
Grade Level:
- Pre-Kindergarten, Kindergarten, Elementary, Middle
- Address 18 Kempford Blvd, North York, ON M2N, Canada
-
53 min
-
15 min
-
4.38 km
Local Real Estate Price Trends
Active listings
Average Selling Price of a Condo Apt
May 2025
$541,750
Last 3 Months
$529,599
Last 12 Months
$544,559
May 2024
$577,931
Last 3 Months LY
$593,731
Last 12 Months LY
$607,065
Change
Change
Change
Historical Average Selling Price of a Condo Apt in Clanton Park
Average Selling Price
3 years ago
$676,263
Average Selling Price
5 years ago
$520,667
Average Selling Price
10 years ago
$404,909
Change
Change
Change
How many days Condo Apt takes to sell (DOM)
May 2025
36
Last 3 Months
31
Last 12 Months
34
May 2024
20
Last 3 Months LY
29
Last 12 Months LY
27
Change
Change
Change
Average Selling price
Mortgage Calculator
This data is for informational purposes only.
|
Mortgage Payment per month |
|
|
Principal Amount |
Interest |
|
Total Payable |
Amortization |
Closing Cost Calculator
This data is for informational purposes only.
* A down payment of less than 20% is permitted only for first-time home buyers purchasing their principal residence. The minimum down payment required is 5% for the portion of the purchase price up to $500,000, and 10% for the portion between $500,000 and $1,500,000. For properties priced over $1,500,000, a minimum down payment of 20% is required.
Home Evaluation Calculator
No Email or Signup is required to view your home estimate.
estimate your home valueContact Manoj Kukreja
Sales Representative, Century 21 People’s Choice Realty Inc., Brokerage
(647) 576 - 2100

